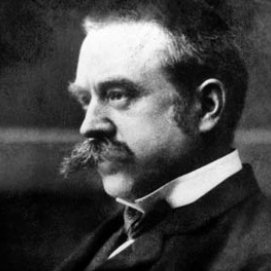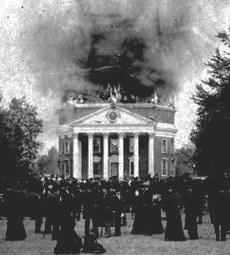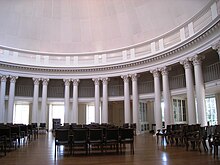Welcome to DU!
The truly grassroots left-of-center political community where regular people, not algorithms, drive the discussions and set the standards.
Join the community:
Create a free account
Support DU (and get rid of ads!):
Become a Star Member
Latest Breaking News
Editorials & Other Articles
General Discussion
The DU Lounge
All Forums
Issue Forums
Culture Forums
Alliance Forums
Region Forums
Support Forums
Help & Search
American History
Showing Original Post only (View all)On this day, November 9, 1853, architect Stanford White was born. [View all]
Architect Stanford White was #BornOnThisDay, Nov. 9, 1853. In 1906, White (age 52) was shot & killed by Harry Thaw, over the alleged rape of Thaw's wife, actress Evelyn Nesbit; resulting in Thaw's murder trial, dubbed by the press as "The Trial of the Century" #RIP #GoneTooSoon
Link to tweet


Mon Oct 28, 2024: On this day, October 28, 1963, the demolition of New York City's Pennsylvania Station began.
Tue Jun 25, 2024: On this day, June 25, 1906, the Murder of the Century occurred on the roof of Madison Square Garden.
Thu Nov 9, 2023: On this day, November 9, 1853, architect Stanford White was born.
Wed Nov 9, 2022: On this day, November 9, 1853, architect Stanford White was born.
From Dennis Donovan, who is due the credit for this. Do not miss this post. It is a big one.
Tue Jun 25, 2019: 113 Years Ago Today; Murder of the Century on the roof of Madison Square Garden
Now, my meager contribution:
Tue Jun 25, 2019: Thank you for this great thread. I hadn't even thought about this.
More about Stanford White:
Stanford White

Photograph of White by George Cox, ca. 1892
{snip}

Old Cabell Hall in the University of Virginia
{snip}
McKim, Mead and White
Commercial and civic projects

William Rutherford Mead, Charles Follen McKim and Stanford White
In 1889, White designed the triumphal arch at Washington Square, which, according to White's great-grandson, architect Samuel G. White, is the structure White should be best remembered for. White was the director of the Washington Centennial celebration and created a temporary triumphal arch which was so popular, money was raised to construct a permanent version.
Elsewhere in New York City, White designed the Villard Houses (1884), the second Madison Square Garden (1890; demolished in 1925), the Cable Building – the cable car power station at 611 Broadway – (1893), the baldechin (1888 to mid-1890s) and altars of Blessed Virgin and St. Joseph (both completed in 1905) at St. Paul the Apostle Church; the New York Herald Building (1894; demolished); the IRT Powerhouse on 11th Avenue and 58th Street; the First Bowery Savings Bank, at the intersection of the Bowery and Grand Street (1894); Judson Memorial Church on Washington Square; the Century Club; and Madison Square Presbyterian Church, as well as the Gould Memorial Library (1903), originally for New York University, now on the campus of Bronx Community College and the location of the Hall of Fame for Great Americans.
Outside of New York City, White designed the First Methodist Episcopal Church in Baltimore, Maryland (1887), now Lovely Lane United Methodist Church. He also designed the Cosmopolitan Building, a three-story Neo-classical Revival building topped by three small domes, in Irvington, New York, built in 1895 as the headquarters of Cosmopolitan Magazine. He also designed Cocke, Rouss, and Old Cabell halls at the University of Virginia, and rebuilt The Rotunda (University of Virginia) in 1898, three years after it had burned down (his re-creation was later reverted to Thomas Jefferson's original design for the United States Bicentennial in 1976). Additionally, he designed the Blair Mansion at 7711 Eastern Ave. in Silver Spring, Maryland (1880), now being used as a violin store. He was responsible for designing the Boston Public Library and the Boston Hotel Buckminster, both still standing today. In 1902, he designed the Benjamin Walworth Arnold House and Carriage House in Albany, New York, and he helped to develop Nikola Tesla's Wardenclyffe Tower, his last design.
Just as his Washington Square Arch still stands (in Washington Square Park), so do many of White's clubhouses, which were focal points of New York society: the Century, Colony, Harmonie, Lambs, Metropolitan, and Players clubs. His Shinnecock Hills Golf Clubhouse design is said to be the oldest golf clubhouse in America and is now an iconic golf landmark. However, his clubhouse for the Atlantic Yacht Club, built in 1894 overlooking Gravesend Bay, burned down in 1934. Sons of society families also resided in White's St. Anthony Hall Chapter House at Williams College, now occupied by college offices.
Residential properties
In the division of projects within the firm, the sociable and gregarious White landed the majority of commissions for private houses. His fluent draftsmanship was highly convincing to clients who might not get much visceral understanding from a floorplan, and his intuition and facility caught the mood. White's Long Island houses have survived well, despite the loss of Harbor Hill in 1947, originally set on 688 acres (2.78 km2) in Roslyn. White's Long Island houses are of three types, depending on their locations: Gold Coast chateaux; neo-Colonial structures, especially those in the neighborhood of his own house at "Box Hill" in Smithtown, New York (White's wife was a Smith); and the South Fork houses from Southampton to Montauk Point. He also designed the Kate Annette Wetherill Estate in 1895.
{snip}

Photograph of White by George Cox, ca. 1892
{snip}

Old Cabell Hall in the University of Virginia
{snip}
McKim, Mead and White
Commercial and civic projects

William Rutherford Mead, Charles Follen McKim and Stanford White
In 1889, White designed the triumphal arch at Washington Square, which, according to White's great-grandson, architect Samuel G. White, is the structure White should be best remembered for. White was the director of the Washington Centennial celebration and created a temporary triumphal arch which was so popular, money was raised to construct a permanent version.
Elsewhere in New York City, White designed the Villard Houses (1884), the second Madison Square Garden (1890; demolished in 1925), the Cable Building – the cable car power station at 611 Broadway – (1893), the baldechin (1888 to mid-1890s) and altars of Blessed Virgin and St. Joseph (both completed in 1905) at St. Paul the Apostle Church; the New York Herald Building (1894; demolished); the IRT Powerhouse on 11th Avenue and 58th Street; the First Bowery Savings Bank, at the intersection of the Bowery and Grand Street (1894); Judson Memorial Church on Washington Square; the Century Club; and Madison Square Presbyterian Church, as well as the Gould Memorial Library (1903), originally for New York University, now on the campus of Bronx Community College and the location of the Hall of Fame for Great Americans.
Outside of New York City, White designed the First Methodist Episcopal Church in Baltimore, Maryland (1887), now Lovely Lane United Methodist Church. He also designed the Cosmopolitan Building, a three-story Neo-classical Revival building topped by three small domes, in Irvington, New York, built in 1895 as the headquarters of Cosmopolitan Magazine. He also designed Cocke, Rouss, and Old Cabell halls at the University of Virginia, and rebuilt The Rotunda (University of Virginia) in 1898, three years after it had burned down (his re-creation was later reverted to Thomas Jefferson's original design for the United States Bicentennial in 1976). Additionally, he designed the Blair Mansion at 7711 Eastern Ave. in Silver Spring, Maryland (1880), now being used as a violin store. He was responsible for designing the Boston Public Library and the Boston Hotel Buckminster, both still standing today. In 1902, he designed the Benjamin Walworth Arnold House and Carriage House in Albany, New York, and he helped to develop Nikola Tesla's Wardenclyffe Tower, his last design.
Just as his Washington Square Arch still stands (in Washington Square Park), so do many of White's clubhouses, which were focal points of New York society: the Century, Colony, Harmonie, Lambs, Metropolitan, and Players clubs. His Shinnecock Hills Golf Clubhouse design is said to be the oldest golf clubhouse in America and is now an iconic golf landmark. However, his clubhouse for the Atlantic Yacht Club, built in 1894 overlooking Gravesend Bay, burned down in 1934. Sons of society families also resided in White's St. Anthony Hall Chapter House at Williams College, now occupied by college offices.
Residential properties
In the division of projects within the firm, the sociable and gregarious White landed the majority of commissions for private houses. His fluent draftsmanship was highly convincing to clients who might not get much visceral understanding from a floorplan, and his intuition and facility caught the mood. White's Long Island houses have survived well, despite the loss of Harbor Hill in 1947, originally set on 688 acres (2.78 km2) in Roslyn. White's Long Island houses are of three types, depending on their locations: Gold Coast chateaux; neo-Colonial structures, especially those in the neighborhood of his own house at "Box Hill" in Smithtown, New York (White's wife was a Smith); and the South Fork houses from Southampton to Montauk Point. He also designed the Kate Annette Wetherill Estate in 1895.
{snip}
The Rotunda (University of Virginia)
{snip}
Alterations

The Great Rotunda Fire in 1895

Renovation underway on the Rotunda in 2011, with the Jefferson statue in the foreground

The Dome Room of the Rotunda in 2008
A structure called the Annex, also known as "New Hall," was added to the north side of the Rotunda in 1853 to provide additional classroom space needed due to overcrowding. (A rare photograph of the Annex may be viewed at the University of Virginia's online visual history collection.)
In 1895, the Rotunda was entirely gutted by a disastrous fire that started in the Annex. University students saved what was, for them, the most important item within the Rotunda — a life-size likeness of Mr. Jefferson carved from marble that was given to the University by Alexander Galt in 1861; the students also rescued a portion of the books of the University library from the Dome Room, as well as various scientific instruments from the classrooms in the Annex. Shortly after the fire, the faculty drew up a recommendation to the Board of Visitors, recommending a program of rebuilding that called for the reconstruction of the Rotunda and the replacement of the lost classroom space of the Annex with a set of buildings at the south end of the Lawn. In the new design, the wooden dome was replaced with a fireproof tile dome by the Guastavino Company of New York in 1898-1899. The Rotunda was rebuilt with a modified design by Stanford White, a nationally known architect and partner in the New York City firm McKim, Mead, and White . Whereas Jefferson's Rotunda had three floors, White's had only two, but a larger Dome Room. In addition, the Annex was not rebuilt.
In 1976 during America's Bicentennial, White's Rotunda interior was gutted and completely rebuilt, at a cost of $2.4 million, to Jefferson's original design. In the Bicentennial issue of the AIA Journal, the American Institute of Architects called Jefferson's Rotunda, Lawn, and nearby home at Monticello "the proudest achievement of American architecture in the past 200 years".
There is a plaque, on the south side of the Rotunda, listing the names of students and graduates of The University who were killed during the Civil War. Other plaques on the south side list those killed during World War I while plaques on the north side list those killed in World War II and the Korean War.
Today, doctoral students defend their dissertations in the North Oval Room, and many events (including monthly dinners for residents of the Lawn) are held inside the Dome Room. Other important events are held on the steps of the Rotunda, which is also the traditional starting point for students streaking the Lawn.
In 2012, the University began an extensive construction project to repair and renovate the aging Rotunda. The first phase of the project will replace the Rotunda's copper roof. Although the engineers were several months ahead of schedule, the roof remained an unpainted copper for the graduating class of 2013. During the renovation, a nineteenth-century chemistry laboratory was found within the walls on the bottom floor featuring a chemical hearth and a sophisticated ventilation system through a series of brick tunnels. The Newly renovated Rotunda opened in September 2016.
{snip}
Alterations

The Great Rotunda Fire in 1895

Renovation underway on the Rotunda in 2011, with the Jefferson statue in the foreground

The Dome Room of the Rotunda in 2008
A structure called the Annex, also known as "New Hall," was added to the north side of the Rotunda in 1853 to provide additional classroom space needed due to overcrowding. (A rare photograph of the Annex may be viewed at the University of Virginia's online visual history collection.)
In 1895, the Rotunda was entirely gutted by a disastrous fire that started in the Annex. University students saved what was, for them, the most important item within the Rotunda — a life-size likeness of Mr. Jefferson carved from marble that was given to the University by Alexander Galt in 1861; the students also rescued a portion of the books of the University library from the Dome Room, as well as various scientific instruments from the classrooms in the Annex. Shortly after the fire, the faculty drew up a recommendation to the Board of Visitors, recommending a program of rebuilding that called for the reconstruction of the Rotunda and the replacement of the lost classroom space of the Annex with a set of buildings at the south end of the Lawn. In the new design, the wooden dome was replaced with a fireproof tile dome by the Guastavino Company of New York in 1898-1899. The Rotunda was rebuilt with a modified design by Stanford White, a nationally known architect and partner in the New York City firm McKim, Mead, and White . Whereas Jefferson's Rotunda had three floors, White's had only two, but a larger Dome Room. In addition, the Annex was not rebuilt.
In 1976 during America's Bicentennial, White's Rotunda interior was gutted and completely rebuilt, at a cost of $2.4 million, to Jefferson's original design. In the Bicentennial issue of the AIA Journal, the American Institute of Architects called Jefferson's Rotunda, Lawn, and nearby home at Monticello "the proudest achievement of American architecture in the past 200 years".
There is a plaque, on the south side of the Rotunda, listing the names of students and graduates of The University who were killed during the Civil War. Other plaques on the south side list those killed during World War I while plaques on the north side list those killed in World War II and the Korean War.
Today, doctoral students defend their dissertations in the North Oval Room, and many events (including monthly dinners for residents of the Lawn) are held inside the Dome Room. Other important events are held on the steps of the Rotunda, which is also the traditional starting point for students streaking the Lawn.
In 2012, the University began an extensive construction project to repair and renovate the aging Rotunda. The first phase of the project will replace the Rotunda's copper roof. Although the engineers were several months ahead of schedule, the roof remained an unpainted copper for the graduating class of 2013. During the renovation, a nineteenth-century chemistry laboratory was found within the walls on the bottom floor featuring a chemical hearth and a sophisticated ventilation system through a series of brick tunnels. The Newly renovated Rotunda opened in September 2016.
1 replies
 = new reply since forum marked as read
Highlight:
NoneDon't highlight anything
5 newestHighlight 5 most recent replies
= new reply since forum marked as read
Highlight:
NoneDon't highlight anything
5 newestHighlight 5 most recent replies
On this day, November 9, 1853, architect Stanford White was born. [View all]
mahatmakanejeeves
Nov 9
OP